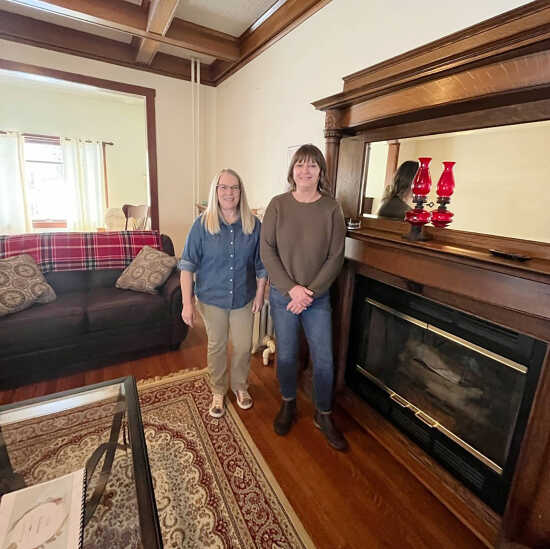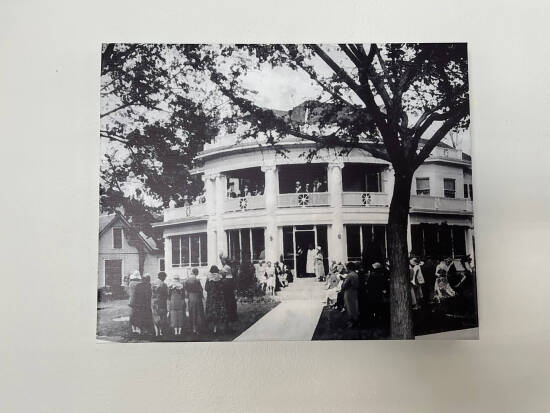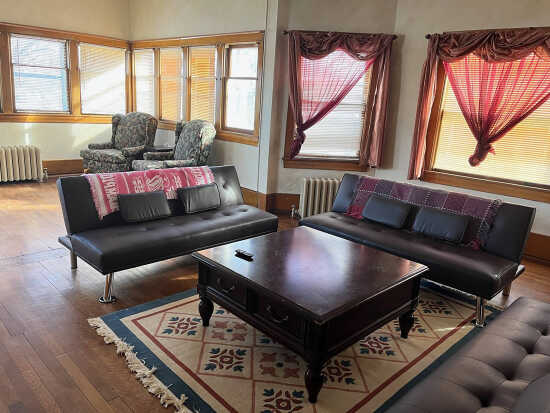McCook mansion getting new lease on life

McCOOK, Neb. — One of McCook’s oldest mansions is getting a new lease on life as a short-term vacation rental.
Located at one of the busiest intersections in town at J Street and Norris Avenue, the three-story, 107-year-old residence is hard to miss with its massive porch columns and second-story balconies. The Greek Revival Style home was built in 1915 as a residence by John Garrett and his son, Howard Garrett, of McCook. The home was last owned by Mary (Swanson) Poore, the granddaughter of John Garrett and recently purchased by C.K. Swanson Inc., long-time farmers in the area, represented by daughter Melanie Goodenberger. The Swanson family is related to Mary Poore and the residence has been named the Garrett House, to commemorate the original builder of the home.
Although Goodenberger’s real estate company handled the listing of the home, at first she had no intention of purchasing the seven-bedroom, three-bath home. She and her family has recently sold off some investment property in Omaha in hopes of buying her grandfather’s home north of McCook. But the timing didn’t work out with that purchase, so they started looking in the McCook area for investment property.

The home on Norris Avenue had been listed for almost a year at that point, with a lot of phone calls and interest, Goodenberger said, thanks to some national vintage home websites picking up the listing. But it remain vacant, as many were overwhelmed by the sheer size of the home or the offers weren’t right, she said.
So in November of 2022, acting for CK Swanson Inc., Goodenberger put in an offer and purchased the property for $280,000. After some deep cleaning, a few minor renovations and furnishing the home with vintage and new furniture, the home opened up as a short-term rental in December, with reservations coming in almost immediately. It’s been booked for almost every weekend in January, with reservations already coming in for next December and graduation parties and a small wedding scheduled in the near future.
Much of that is due to word of mouth, Goodenberger speculated, plus local people who are interested in the residence. “It’s so unique, there’s nothing like it in McCook,” she said.

In addition to getting it ready to rent, Goodenberger also dived into researching the home. Thanks to an online newspaper archive she found, Goodenberger has been able to construct a timeline for the property.
John Garrett first built the home in 1915 for G. H. Watkins and his wife. Garrett built several structures in the McCook area at that time, including the bandshell at Norris Park. The grandeur of the original home is still intact to this day, including a built-in oak dressing table in the master bedroom and a huge walk-in closet, almost a small room, with floor-to-ceiling oak shelves and drawers.
Watkins was a banker with Citizens State Bank and owned it for 11 years, until 1926, when it was purchased from Citizens State Bank by Dr. James and his wife, Ethelyn Willis. The Willis’ were a distinguished family in town, as indicated by a May 19, 1931 article in the McCook Daily Gazette that detailed a party hosted by Mrs. J.M. Willis for the local chapter of P.E.O., with 100 local ladies attending. Along with Mrs. Willis, Mrs. George W. Norris was noted as being “in the receiving line.”
A copy of a picture from that event, donated by the Mary Poore Estate, now hangs in one of the rooms downstairs, showing groups of ladies milling around the outside of the home.
In 1933, the early years of the Great Depression, the Willises quit-claimed the property to mortgage holder, Barnett Lumber Company, who then owned it from 1933-39. During that time, two people lived in the home, according to a newspaper clipping from the McCook Tribune date Aug. 31, 1934: “Mrs. Bess Gilmore and her daughter, Lorraine Johnson, moved into the Willis home at 1001 Main Ave.”
During the throes of the Depression, from 1935 to 1938, Mr. and Mrs. E.W. Hogle used the home as a boarding house and rented out rooms. In 1939, it was deeded to Mary C. Brady, a local banker. She sold it in 1949 to Allen Mervin Breland for use as a funeral home.
The funeral home apparently opened before then, based on a newspaper clipping dated Aug. 11, 1939 in the McCook Republican newspaper. Under the headline, “Breland-Meister to occupy new funeral home this week,” the article states that work of remodeling and improving the property at 1001 Main is being rushed so that the Breland and Meister Funeral Home can occupy it as soon as possible. It was during that time the circular driveway was built on the south side of the home. The home was remodeled to include a funeral chapel on the first floor, along with a display room, a “slumber” room and a family room. A private entrance was cut out and the second floor was arranged into two apartments for the owners. An ambulance service was also added by the Brelands.
In 1975, Allen Mervin Breland’s widow, Berneice, sold the home to Darryl and Martha Jo Moore, who converted it back to a single-family home. The Moore’s sold the home to Joseph and Marge Leath in 1982. It was then sold by the Leath descendants in 1986 to Larry and Linda Richards. Five years later, they sold it to Tor and Holly Olson in 1991, who extensively remodeled it and operated their photography business out of the home. In 2014, they sold it to Mary Poore.
Despite its 100-plus years, the home has retained its original integrity, due to careful renovations through the years. Original features include a fireplace, wood flooring and moldings and coffered ceilings. The original second-story wrap-around porch has been renovated into two balconies, accessible by two bedrooms upstairs. With its huge rooms and third story, it can easily sleep up to 20 people. A large, updated kitchen and laundry facilities have also been added.
In fact, the large rooms are perfect for family get-togethers, like family reunions, said Christi Evans, Goodenberger’s sister. One family who recently rented the residence for a late Christmas celebration mentioned how nice it was that everyone could be together in one location. “Most people don’t have a large enough home to have everyone stay in one place,” she said. Or enough parking, something the Garrett House has plenty of.
Goodenberger is quick to add that it’s been a family affair to keep things running smoothly. “When I say all hands on deck, we really mean all hands on deck,” she said, with even mom Donna Swanson pitching in when she can. Swanson family members include siblings and their families Christi Evans, Deb Swanson and Jon Swanson.
Fortunately, “We’re lucky we all get along with each other,” Goodenberger said.
For information on the Garrett House, call Melanie or Christi at (308) 345-4108 or stop by Golden Plains Realty at 907 West B in McCook.
